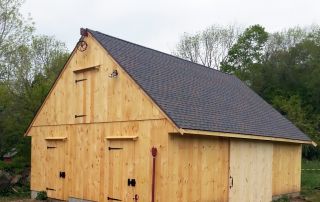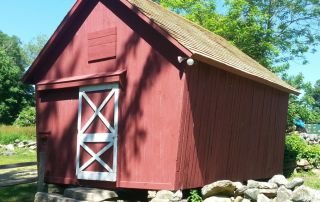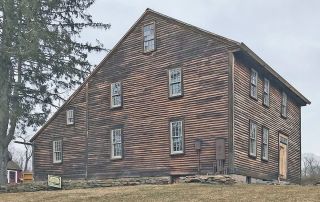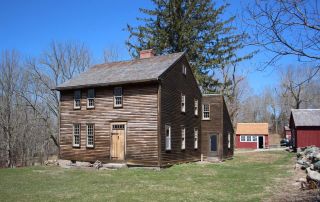Preservation Updates
Bellamy-Ferriday Wallpaper Restoration Project:
The Connecticut Landmarks Collections Team is currently undertaking a three-phase Wallpaper Restoration Project at the Bellamy-Ferriday House & Garden. An evaluation of the house resulted in the decision to completely remove and replace the existing papers in three main areas of the house with reproductions. The extent and distribution of the damage in the over 250 year old house was caused by normal light exposure, water damage (dating to the early 1960s), wear, and settling of the house.
Focusing on one phase of the project at a time will allow us to address possible underlying issues within the walls that may be uncovered during the removal process and would need to be resolved before applying new paper. Working in one area at a time will allow us to continue to welcome visitors into the house while the work is ongoing.
Phase One, Front Entryway and Landing: The yellow pillar and arch paper dates to the 1950s and is itself a reproduction of an earlier style of wallpaper. This wallpaper was installed after the death of Caroline’s mother Eliza, when Caroline was redecorating her house. As this paper is no longer in print, samples have been taken by removing a section of paper from the wall and from leftover rolls located in the attic. The samples were sent to a wallpaper reproduction expert, Laura McCoy Designs Inc., to be color matched and reprinted. The reproduced wallpaper was completed and hung by April 2022 by the Ives Brothers Company.
Phase Two, Caroline’s Bedroom: The lovely yellow bird and flower paper dates to the 1920s. Fortunately, this wallpaper pattern is still being produced by Bradbury & Bradbury Art Wallpapers in an alternate colorway. We have sent a sample to the manufacturer to have it color matched and printed, at our request, in the same colorway Caroline Ferriday would have had. The reproduced wallpaper was completed and hung by April 2022 by the Ives Brothers Company.
Phase Three, Back Hallways and Stairs: The oldest wallpaper in this project, dates to the 1910s. Like phase one, this paper is no longer in print. Two different samples have been painstakingly removed from the walls and sent to Laura McCoy Designs Inc. to have it reproduced and printed. This reproduced wallpaper is planned to be completed and hung by April 2023.
Rather than simply replacing these papers with similar prints, the decision to reproduce the early 20th-century wallpapers demonstrates our commitment to honoring Caroline Ferriday’s legacy and preserving her original design choices. We look forward to completing this project and restoring the house in Caroline’s vision.
If you have any additional questions about the project, please contact Collections Manager, Erin Farley at erin.farley@ctlandmarks.org.
Bellamy-Ferriday Paint Project:
In June 2020, Connecticut Landmarks began to remove all of the exterior paint from the Bellamy-Ferriday House & Garden. Our qualified contractors will repair any underlying damage to the wood clapboards, cornices and windows before re-painting the entire house. Despite its price tag, this work is vital to the continuing preservation of the Bellamy-Ferriday House as well as the legacy of the people who lived there and the stories they told. Read more about the project in our Spring 2020 Landmark News. The project was completed in Spring of 2021.
Amasa Day House & Barn:
At the Amasa Day House in East Haddam, our qualified preservation contractors replaced the roof with new cedar shingles and restored both the north and south chimneys in 2020. These renovations followed projects that were completed in Fall of 2019, including interior and exterior painting, restorations to the barn exterior, and improvements to the front fence.
Buttolph-Williams Renovations:
At the Buttolph-Williams House in Wethersfield, contractor replaced damaged wooden siding, replaced the wooden downspouts, and reinforced the foundation and one of the fireplaces in June 2020. The wood siding was stained to match the house.
Phelps Hatheway House & Garden:
In April 2020, the Phelps-Hatheway House & Garden received new gutters. This work complements recent preservation and restoration projects including a new roof for the Pine Room in September 2019, tree work, painting and repair of the Phelps’ porch and shutters, and repair and repainting of the historic barn in 2018. In spring of 2022, electrical contractors from JTN Electrical will be upgrading a variety of electrical elements on the grounds and in the barn.
Hempsted Fence Project:
In New London, Mike Einsiedel completed phases I and II of the Hempsted Fence Restoration Project in 2018 and 2019. He reproduced the Jay Street section of the Hempsted Houses’ fence. CTL is currently raising funds for phases III and IV of the project to restore/reproduce the Hempstead Street and Hempstead Court sides of the fence.
Nathan Hale Barns:
Mike Einsiedel of Yankee Restoration & Remodelling, LLC installed wooden gutters on the 18th-century English and 19th-century Dairy barns at the Nathan Hale Homestead. Rain barrels on pedestals stand poised to catch the run off.
Butler-McCook Greenhouse & Entry:
Forge Farm:
In 2018, significant exterior work was done, including installing a new shingle cedar roof on the house, and making exterior repairs to the house, corn crib, and barn. Interior restoration work was completed by Master Carpenter Dean Roy. The Forge Farm interior restoration was intended to maintain and restore period-appropriate features such as the hearths and baking chamber, exposed post-and-beam structure, and wide softwood flooring. The windows have been replaced by Pella with historically accurate replicas designed specifically for historically sensitive projects such as this. This change, in combination with the new cedar roofing, ensures Forge Farm is once again serving as an example of early American architecture. This house is not open to the public.
Palmer-Warner Barn Project:
In 2018, Connecticut Landmarks contracted Mike Einsiedel, a timber framer, preservation carpenter, and owner of Yankee Restoration & Remodeling LLC, who specializes in post and beam and preservation work, to restore the Palmer-Warner barn. Einsiedel began the project by examining and diagramming the building. Each timber was photo documented and labeled with letters and numbers that were transferred to drawings, creating a map for reassembly that would ensure the original builder’s efforts are replicated. The sections of the barn were then deconstructed and each piece was evaluated for reuse. During the winter of 2018/2019, the barn foundation was poured, the stonework undertaken, the floor poured, the frame put up, and the building roofed. Einsiedel reassembled the barn using reused historical and new historically accurate materials.




