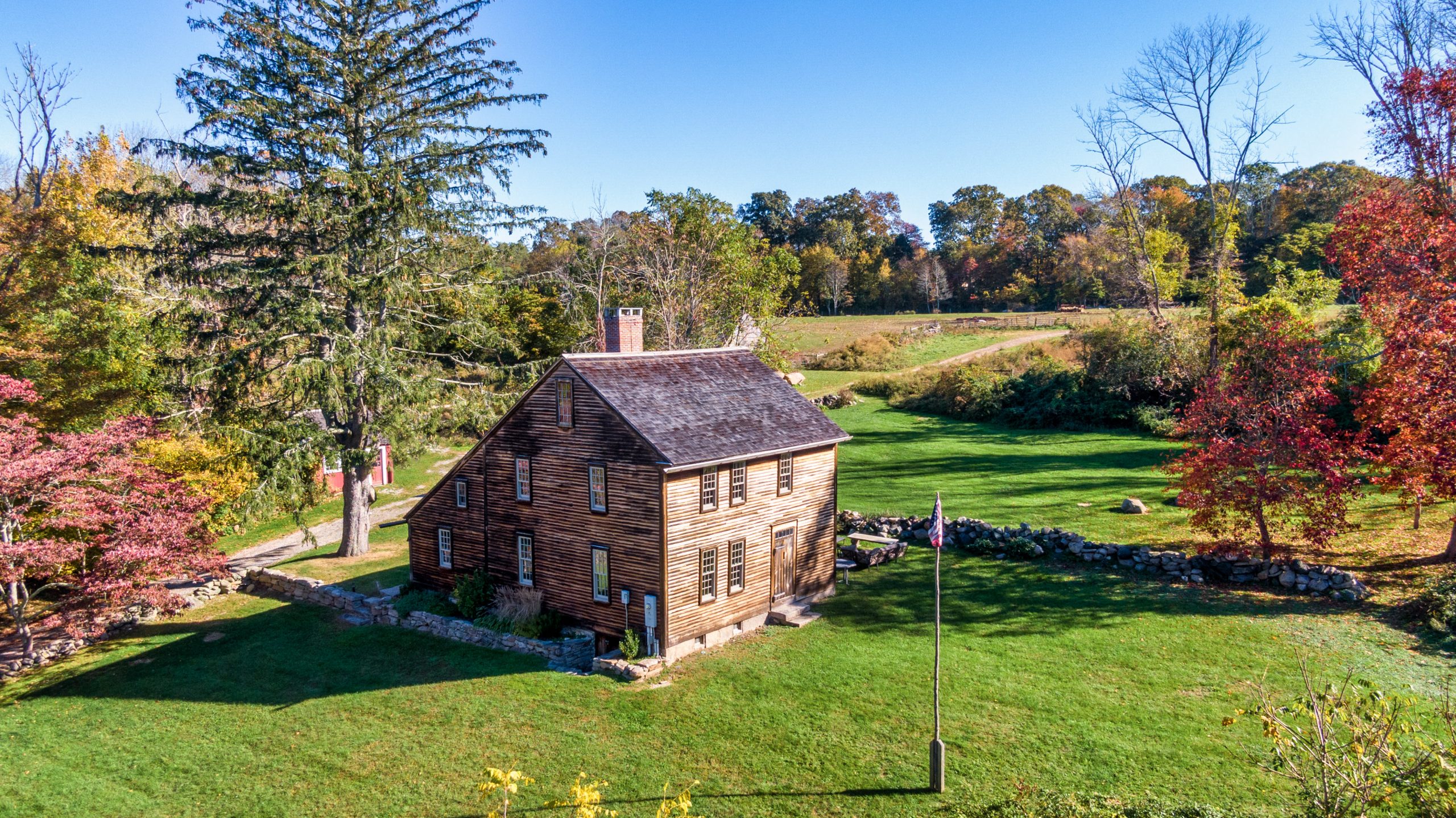Forge Farm
Al Harvey Road, Stonington, CT 06378
(860) 247-8996
The site consists of three structures, a saltbox style house used as a single family residence, a small three sided storage structure that was most likely used as a wood shed and a small corn crib once used for storing harvested corn. All are located on approximately twenty acres of tillable land surrounded by woods and stone walls. The house itself is a nearly total reconstruction of the existing 18th-century farmhouse.
The simple frame house was built c. 1750 by William Whipple who later made improvements to the interior. The property was subsequently bought in 1795-1800 by Amos Gallup. It was Mr. Gallup who added a “lean to” addition to the house and later refined the house and completed the second floor interior. The name Forge Farm was derived from Mr. Gallup’s endeavors as a blacksmith. The property was purchased by the Berry family in 1942. Shortly after Mrs. Berry’s death in 1982, the property was transferred to the Antiquarian & Landmarks Society (now Connecticut Landmarks).
Preservation Update
In 2018, CTL made significant progress in restoring the Forge Farm property, including a new shingle cedar roof on the house, exterior house repairs, the corn crib and the barn. The work was completed by Mike Einsiedel, a timber framer, preservation carpenter, and owner of Yankee Restoration & Remodeling LLC. Interior restoration work is currently being completed by Master Carpenter Dean Roy. The Forge Farm interior restoration is intended to maintain and restore period-appropriate features such as the hearths and baking chamber, exposed post-and-beam structure, and wide softwood flooring. The windows have been replaced with historically accurate replicas designed specifically for historically sensitive projects such as this by Pella. This change, in combination with the new cedar roofing, ensures Forge Farm is once again serving as an example of early American architecture.
LEARN MORE
The site consists of three structures, a saltbox style house used as a single family residence, a small three sided storage structure that was most likely used as a wood shed and a small corn crib once used for storing harvested corn. All are located on approximately twenty acres of tillable land surrounded by woods and stone walls. The house itself is a nearly total reconstruction of the existing 18th-century farmhouse.
The simple frame house was built c. 1750 by William Whipple who later made improvements to the interior. The property was subsequently bought in 1795-1800 by Amos Gallup. It was Mr. Gallup who added a “lean to” addition to the house and later refined the house and completed the second floor interior. The name Forge Farm was derived from Mr. Gallup’s endeavors as a blacksmith. The property was purchased by the Berry family in 1942. Shortly after Mrs. Berry’s death in 1982, the property was transferred to the Antiquarian & Landmarks Society (now Connecticut Landmarks).
Preservation Update
In 2018, we made significant progress in restoring the Forge Farm property, including a new shingle cedar roof on the house, exterior house repairs, the corn crib and the barn. The work was completed by Mike Einsiedel, a timber framer, preservation carpenter, and owner of Yankee Restoration & Remodeling LLC. Interior restoration work is currently being completed by Master Carpenter Dean Roy. The Forge Farm interior restoration is intended to maintain and restore period-appropriate features such as the hearths and baking chamber, exposed post-and-beam structure, and wide softwood flooring. The windows have been replaced with historically accurate replicas designed specifically for historically sensitive projects such as this by Pella. This change, in combination with the new cedar roofing, ensures Forge Farm is once again serving as an example of early American architecture.

